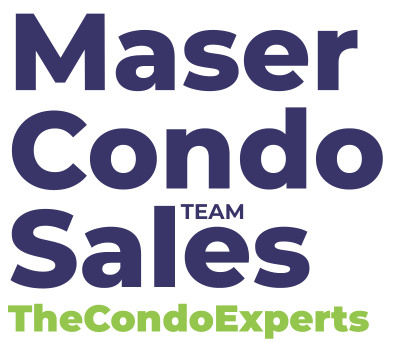Description
A Sleek Oasis Amidst the Urban Hustle: The Gem of Rose Avenue
In the heart of Los Angeles’ from Palms to Venice adjacent, a modern sanctuary emerges from the urban landscape, blending contemporary design and bohemian elegance. The residence at 13213 Rose Avenue stands as a testament to modern architectural prowess, enveloped by walls of glass that tuck away, merging the interior with the lush exterior. At its core, a spacious gourmet kitchen with custom high-end appliances waits to host endless evenings of culinary exploration, while the polished concrete floors echo the minimalist aesthetic.
Amid the architectural grace lies a bouquet of amenities that cater to both the environmentalist and the technophile. The residence is a green marvel with a grey water recycling system, solar panels, and a Tesla battery ensuring blackout-free living. The smart home technology woven throughout the residence allows for seamless interaction with the abode, making modern living a breeze. Even the landscaped garden, with its low-maintenance turf and a medley of succulents and fruit trees, is a nod to sustainable living.
Yet, it’s the little luxuries that set this dwelling apart. The master suite is a realm with a walk-in rain shower, a Toto bidet, and a steam shower. Each bedroom comes with full bathrooms endowed with skylights, ushering in the Californian sunshine. The outdoor pool and hot tub invite relaxation, while the proximity to local parks and golf courses promises weekends well spent. With a balance of luxury and sustainability, the residence on Rose Avenue isn’t just a house; it’s a lifestyle waiting to be embraced.
About the design:
Conceptualized and brought to life in 2016 by the esteemed Carlos Zubieta Architects in collaboration with owner and renowned creative visionary, Limore Shur, this residence is a profound expression of modern, sustainable, and contextually respectful design.
The architectural canvas is painted with a refined palette of natural cedar, which elegantly juxtaposes with the Tadao Ando-inspired concrete, embodying a serene yet bold modern aesthetic. The open floor plan, delineated by sleek lines and bathed in abundant natural light, is emblematic of Zubieta’s ethos of fostering community and connectivity within the living spaces. This design philosophy is further manifested through the seamless integration of indoor and outdoor realms, blurring the conventional boundaries and offering a harmonious transition between the built and natural environments.
The home, in its essence, is not merely a dwelling but a living sculpture, embodying a contemporary design ethos that pays homage to both the cultural and natural tapestry of its locale, all the while reflecting the innovative spirit of Carlos Zubieta’s architectural narrative.”
Hollywood Ready:
Concepted by owner and director Limore Shur, the home was crafted to serve dual purposes – as a residence and a hub for various production activities. Over the years, it has been a venue for Best Buy commercials, the series 911 Lone Star, short films, and many other productions, generating a significant income annually. Highlights include
- Ability to shoot from outside into the home with glass walls retracted.
- A city-owned parkway in front that extends a quarter mile, perfect for production to set up various departments.
- A street with no parking restrictions, enabling production vehicles to occupy the space easily.
- Gig internet for modern production needs.
- 220 voltage facilitating the power requirements of production equipment.
- Easy load in and out, crucial for the transportation of production equipment and materials.
- Wide deep open spaces, provide ample room for production setups and activities.
These features collectively make the home a practical and appealing location for various production projects, further contributing to its value and unique positioning in the market.
Exterior and General Features:
- 3-car garage and carport
- Ample free street parking
- Double-wide gate entrance
- Landscaped with low-maintenance turf, succulents, and fruit trees (passion fruit, dragon eyes leechee, persimmon, blackberries)
- Front play area for kids and community
- Solar panel (4.5kw) and Tesla battery for blackout-free living, 50% solar powered including car charging
- 220-volt plugs available
- Used for film and TV locations due to ease of use for production
Interior Features:
- Polished concrete floors
- Walls of glass with disappearing doors for an indoor-outdoor experience
- 5 bedrooms, each with full bathrooms (Skylights or windows in bathrooms for natural light)
- Master bedroom with balcony, walk-in closet/office, walk-in rain shower, Toto bidet, steam shower
- 2 Kitchen Aid dishwashers
- Basement with dog bath, sump pump, grey water recycling system, extra room for office/playroom/storage
- 2 LG washers and dryers
- Large balcony separating front 3 rooms and back two, with an additional large balcony for the back large room
- Skylights throughout the house for natural lighting
- Back stairwell
Outdoor and Entertainment Areas:
- Pool and hot tub
- Ample outdoor entertainment areas
- Near Penmar Park, Penmar Golf Course, and Santa Monica Airport
Technological and Environmental Features:
- Integrated wireless Smart Home technology
- Greywater recycling system
- House fully leveled with a concrete closed crawl space for easy access and a dry environment
- Rapid heat
- Sump pump
 46 / Car-Dependent more details here
46 / Car-Dependent more details here 




